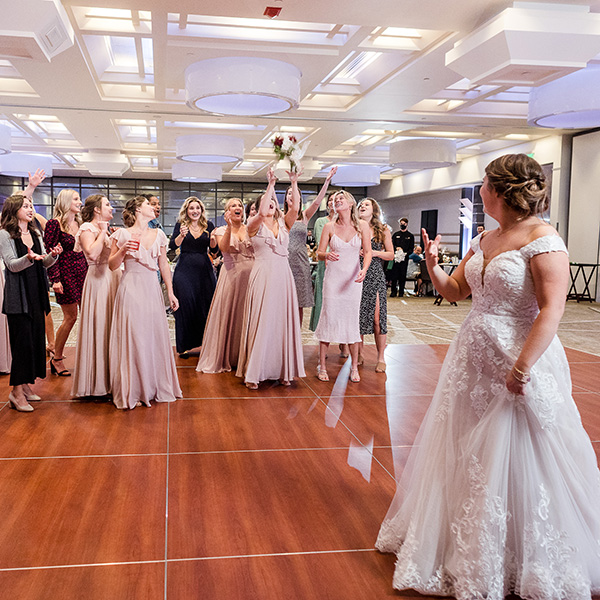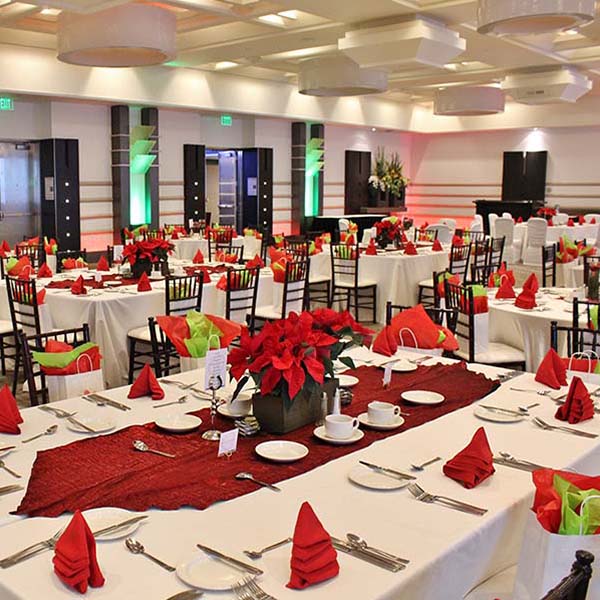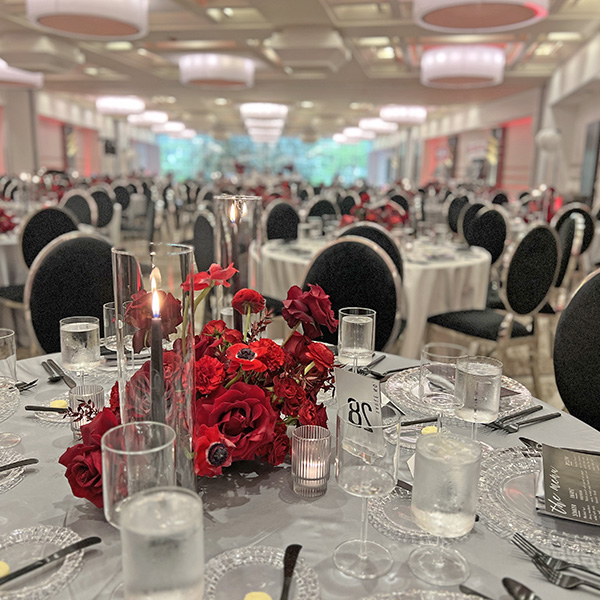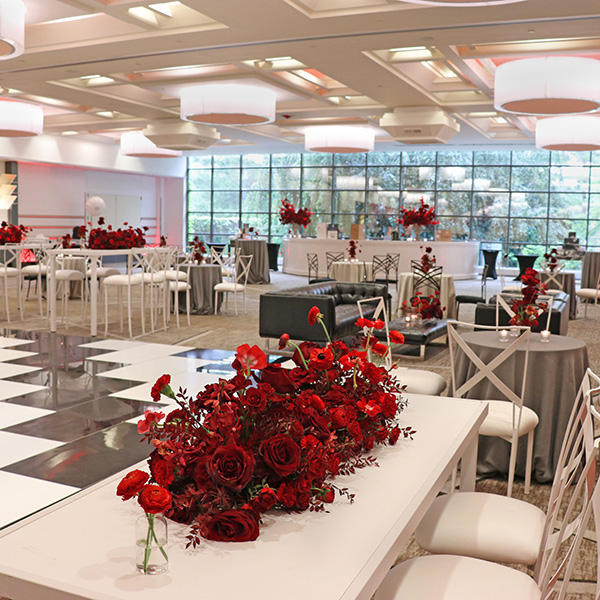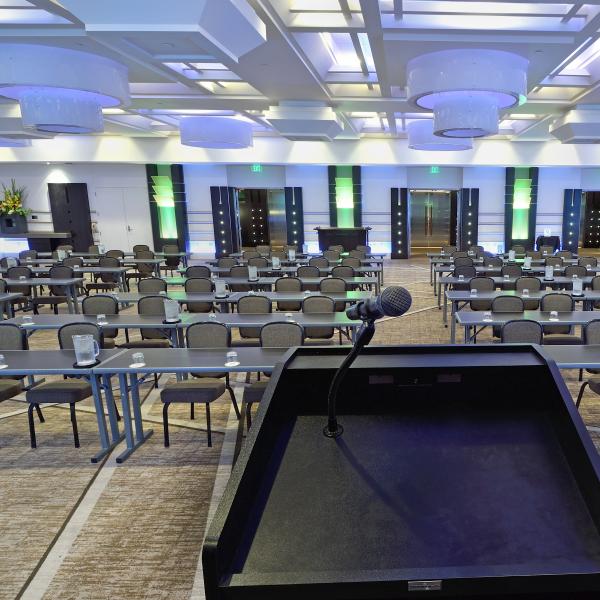Flexible space to allow for larger parties, separate cocktail hour space, and strolling dinner options.
Big Ten C has dramatic floor-to-ceiling window on the north side of the room which makes a beautiful backdrop and allows for natural lighting.
All three rooms feature a unique LED uplighting system that is customizable to your event colors and a neutral palette to go with any décor scheme.
First photo by Heather Kanillopoolos Photography.
Room Size
Total Area: 12000 SFRoom Width: 60'
Room Length: 200'
Event Categories
Meetings
Training
Weddings
Receptions
Special Events
Large Conferences
Luncheons
Dinners
Features
- Wi-Fi
Capacity
Theater/Auditorium - From 240 - 1200
Classroom - From 108 - 670
Rounds (8) - From 200 - 800
Crescents (6) - From 150 - 750
